top of page
Critly Contracting Projects
The Claremont Estate
We are so excited to showcase this amazing project with HPM Designs and Critly Contracting! This is a long-time Critly client of ours; A true Critly Home we like to call it. This kitchen refresh is complete with refinished kitchen cabinets, both painted and stained. We added new hardware, updated electrical, restored their butcher's block, fresh paint, and more. #TheClaremontEstate
Storybook Tudor on Broad
This first floor renovation was one for the books! We worked with our in house designer, HPM Designs, to create the most charming home. A full kitchen gut, added custom pantry, full bath renovation, and primary bedroom with closets. #StorybookTudor
 |  |
|---|---|
 |  |
 |  |
 |  |
 |  |
 |  |
 |  |
 |  |
 |  |
 |  |
 |  |
 |  |
 |  |
 |  |
Oak Resto Project
What an amazing experience we had partnering up with Five Point Oh Holdings to create the most beautiful move in ready home for a lucky buyer. We completely gutted this home, but made sure to keep it's original character and charm throughout the process - Our Critly specialty. #OakResto
 |  |
|---|---|
 |  |
 |  |
 |  |
 |  |
 |  |
 |  |
 |  |
 |  |
 |  |
 |  |
 |  |
 |  |
 |  |
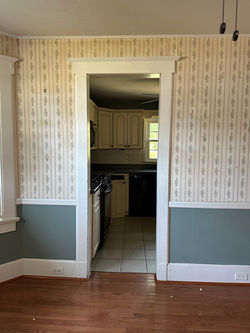 |  |
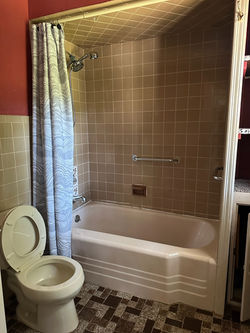 |
The Claremont Estate
We are so excited to showcase this amazing project with HPM Designs and Critly Contracting! This is a long-time Critly client of ours; A true Critly Home we like to call it. This kitchen refresh is complete with refinished kitchen cabinets, both painted and stained. We added new hardware, updated electrical, restored their butcher's block, fresh paint, and more. #TheClaremontEstate
 |  |
|---|---|
 |  |
 |  |
 |  |
 |  |
 |  |
 |  |
 |  |
 |  |
 |  |
 |  |
 |  |
 |  |
The Modern McKinley Project
Welcome to the #ModernMcKinley! What a great project from start to finish. We started off here just doing a kitchen renovation and it quickly escalated to most of the first floor. We reconfigured their kitchen, included an island with seating, opened up the wall into the dining and living areas, tiled and painted their mudroom, created a faux fireplace with custom red oak shelving, and more! Swipe through the photos for some behind the scenes and before shots of this project! Make sure you follow @critlycontracting and @hpm_designs on Instagram for more projects like this!
 |  |
|---|---|
 |  |
 |  |
 |  |
 |  |
 |  |
 |  |
 |  |
 |  |
 |  |
 |  |
 |  |
 |  |
 |  |
Great Room Restoration
This Great Room Restoration project was originally an art studio back in 1879! We completely restored these historic beams, added new paneled inserts and trimmed out the entire space. It was certainly challenging working on scaffolds most of the day, but the end result was absolutely worth it. We completed the space with this wagon wheel center chandelier for some added charm and character. Projects like this are our favorite ones due to the history behind the homes.
 |  |
|---|---|
 |  |
 |  |
 |  |
 |  |
 |  |
 |  |
 |  |
 |  |
 |  |
House On Cleveland
This first floor project was so awesome to see come together and was one of our first projects working with Hannah Mainiero from HPM Designs. We created such a beautiful layout here which included opening up some walls in order to add a large island, new half bath, and coffee/wine bar area. We also refinished the entire first floor with hardwood and weaved in pieces that needed to be replaced for a seamless design. This project is complete with new windows and a large sliding door off of the dining room to this outdoor deck perfect for entertaining. You can see before photos down below!
 | 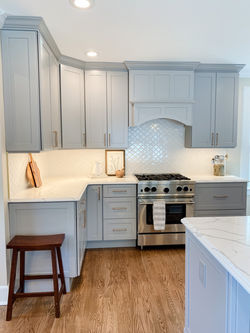 |
|---|---|
 |  |
 |  |
 |  |
 |  |
 |  |
 |  |
 |  |
 |  |
 |
Modern Boho Home
This modern home renovation was completed in West Caldwell and it is such a beauty! From the modern railings and custom walnut wardrobe unit created by our amazing custom furniture builder, Colin, to this sleek black and white kitchen - We love every inch of this home!
 |  |
|---|---|
 |  |
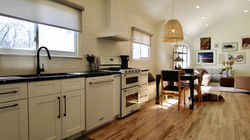 |  |
 |  |
 |  |
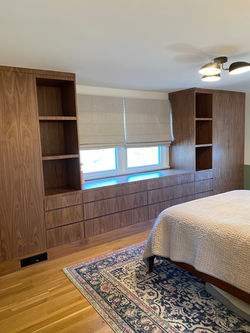 |
Basement of Dreams
We took on this basement renovation with some awesome clients and fell in love with the end result! From exposed stone painted to a clean, crisp white to the wooden accent wall and custom tables...This reno was a good one!
 |  |
|---|---|
 |  |
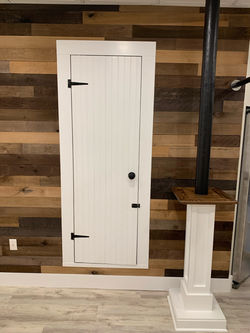 |  |
 |  |
 |  |
 |  |
 |  |
 |  |
 |  |
Bel Air Renovation
This gorgeous renovation truly speaks for itself!
Take a look at the before and after shots throughout this home! We went for a bright, open concept kitchen design with clean lines and subtle textures. Critly made this house a home for some awesome clients!
 |  |
|---|---|
 | 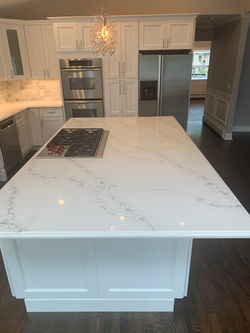 |
 |  |
 |  |
 |  |
 |  |
 |  |
 |  |
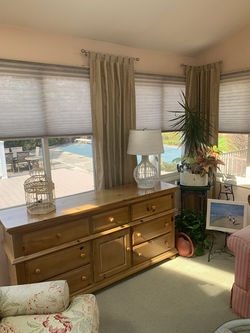 |  |
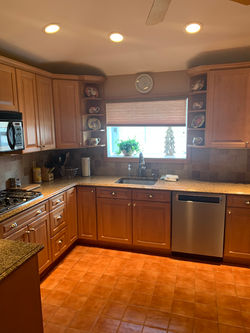 |  |
 | 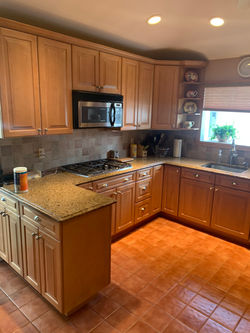 |
Stager Street: Complete Reno
Stager Street renovation was a huge accomplishment for Critly Contracting. This home meant a lot to my wife and I, as it was our first home together. We decided to let Critly take over and create this newly built home for a deserving couple. We loved creating this open floor concept and we are so happy with the turn out! Shoutout to Katie Miedler and the whole Ambiance Decorators team for staging this home and putting it on the market!
 |  |
|---|---|
 |  |
 |  |
 | 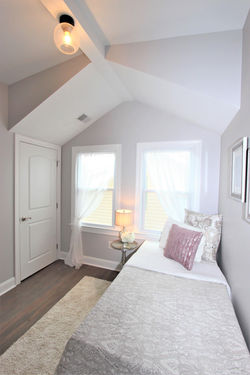 |
 |  |
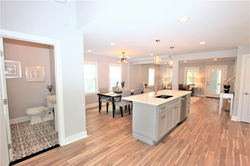 |  |
 |  |
 |  |
 |  |
 |  |
 |  |
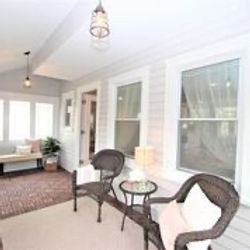 |  |
 |  |
 |  |
 |  |
 |  |
 |  |
 |  |
 |  |
 |  |
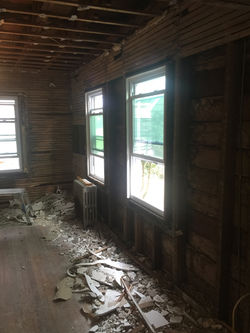 |  |
 |  |
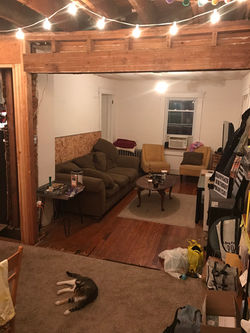 |
Rebel Hair Studio
This project was a fun one because my beautiful wife decided to make her dreams a reality. She bought a hair studio and, of course, Critly came in to revamp it! We loved creating the space she envisioned with all fresh paint, moldings, custom shelving, and more.
 | 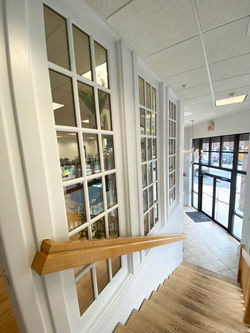 |
|---|---|
 |  |
 |  |
 |  |
 |  |
 |  |
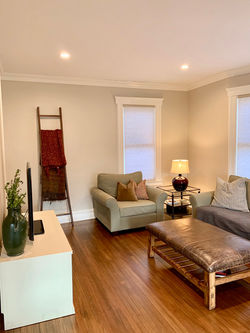 |  |
|---|---|
 |  |
 |  |
 |  |
 |  |
 |  |
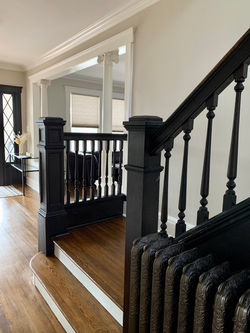 |  |
 |  |
 |  |
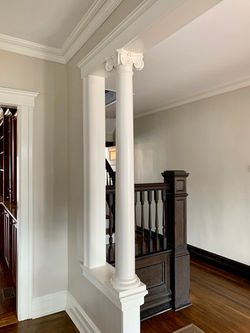 |  |
 |  |
 |  |
 |  |
 |  |
 |  |
Claremont Construction
This Claremont home sat so pretty on its own, but of course needed some sprucing up before these homeowners felt that it was their dream home. We at Critly love a project like this because restoring an older home gives us a chance to enhance the original beauty of it.
The Pollitt Project
The Pollitts wanted a home where they can grow their family and enjoy life within a beautiful space. They wanted to keep their home light and fresh and we were so excited to give them their absolute dream home!
 |  |
|---|---|
 |  |
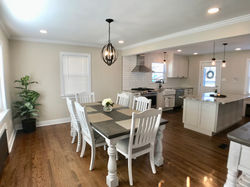 |  |
 |  |
 | 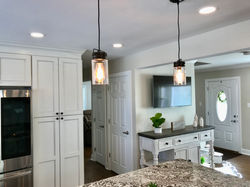 |
 |  |
 |  |
 |  |
 |
Sweetwood Project
The Melillis' wanted to renovate their entire first floor of their first home together. The Critly team renovated the kitchen, bathroom, living and dining room. This open floor concept was extremely important to the couple who plan on hosting and entertaining in the future.
 |  |
|---|---|
 | 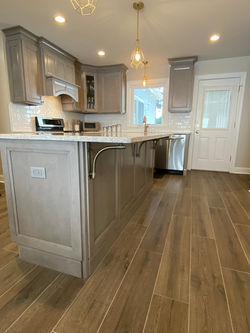 |
 |  |
 |  |
 |  |
 | 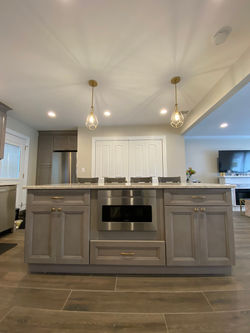 |
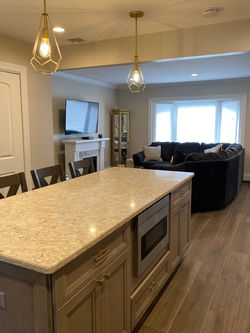 |  |
 |  |
 |  |
 | 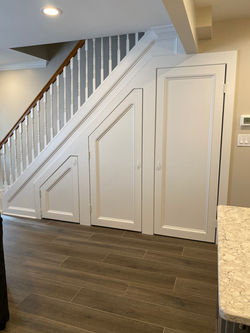 |
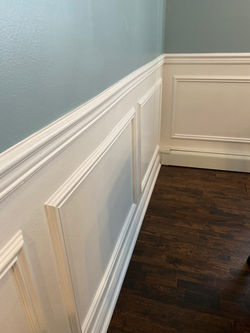 |  |
 | 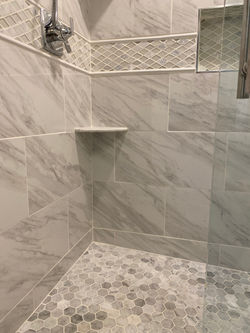 |
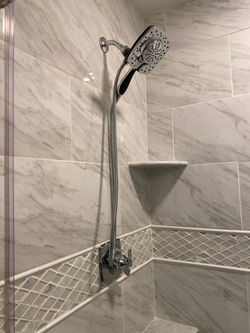 | 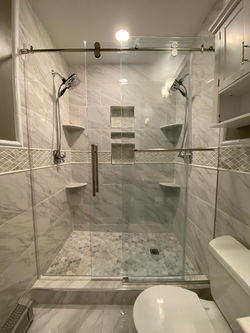 |
bottom of page

